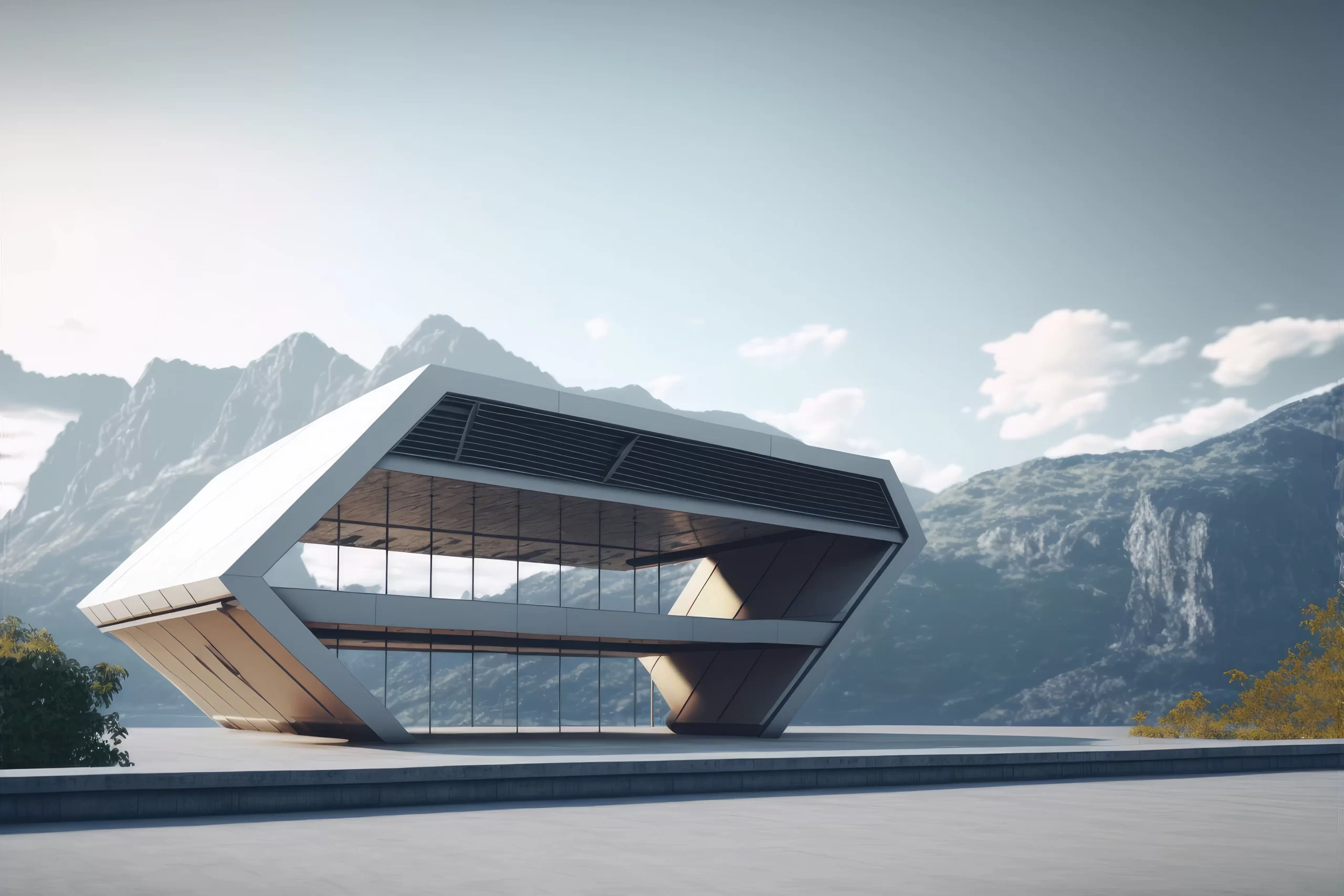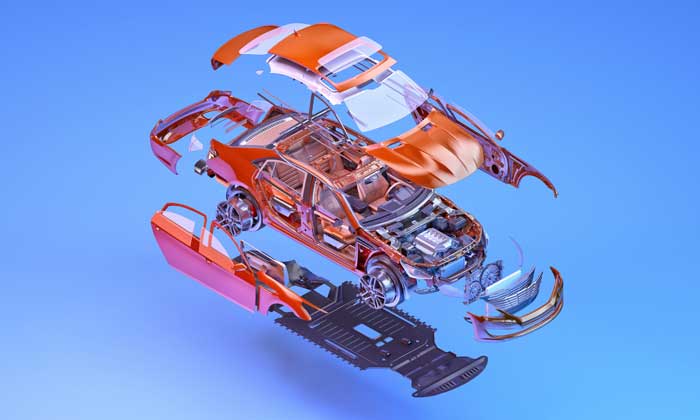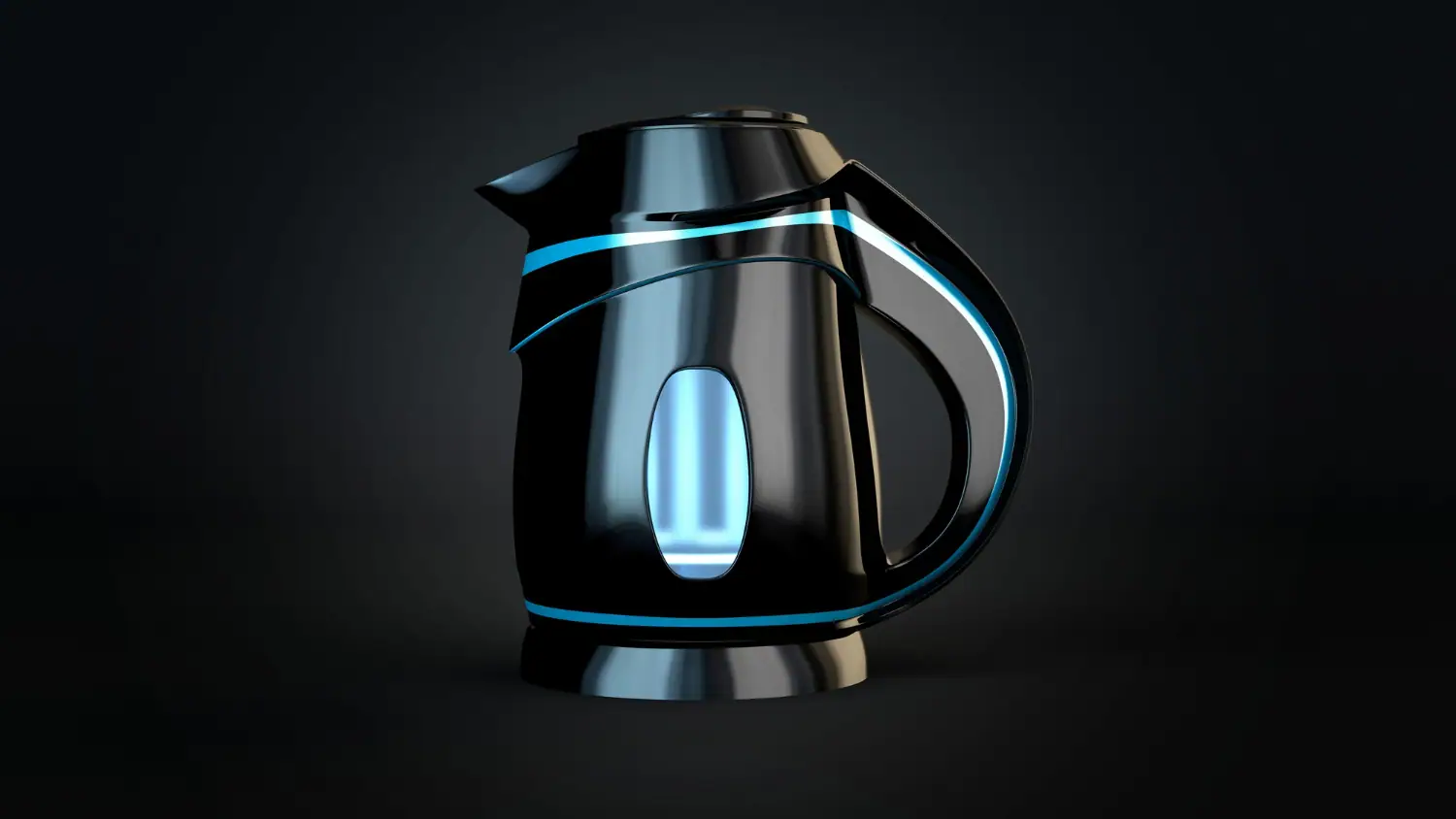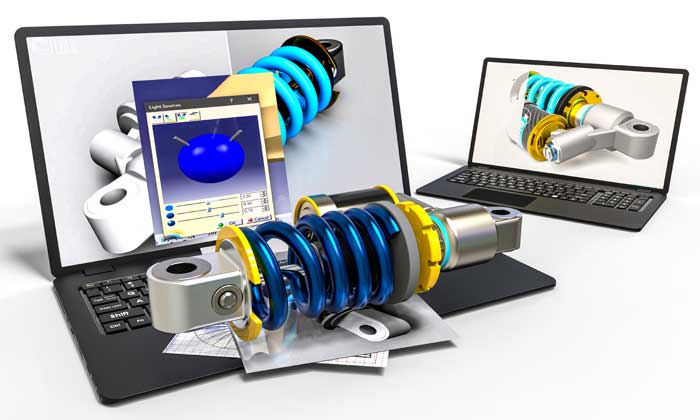Comprehensive CAD and Drafting Services
Architectural drawing and drafting service is an indispensable component of the construction and building industry.
At AutoCAD India, we aim to provide you with the most meticulous designs and drawings that strongly resonate with your imagination.
No matter how complicated your project is, Our team of experts at AutoCAD India can handle it reliably. Also, we intend to ensure that you get the most precise and pristine work within the deadline and budget. Give our page a full read to detail our variety of services, motto, and goals.
You’ll also realize why drafting services are essential for any construction or mechanical project.
AutoCAD India: Who Are We?
Our company AutoCAD India has been providing reliable services in the field of drafting and designing for decades.
With the vast experience we gained by working on a variety of projects involving different fields, we are guaranteed to understand your needs and vision more than any other company.
We are always up to date in using technological advances for providing better service. Our large pool of proficient draftsmen prepare expert CAD drawings and provide effective consult to engineers, developers, contractors and electricians.
We provide project-specific, accurate, and highly detailed plans and drawings. You’ll know more about our available services below.




Types of Professional Drafting Services in the Marketplace
Several types of drafting services are available for hire, depending on your project or construction. Each of these services requires a unique set of knowledge and skills.
Let’s take a look at the drafting services below.

This type of drafting is specific to building projects, both residential and commercial structures. Service providers specializing in architectural drafting will provide all sorts of detailed plans and drawings necessary for your construction project.
Mechanical Drafting
For developing mechanical systems or installing area-wide components like HVAC[3] systems, drainage systems, etc., detailed plans and drawings with correct measurements are among the top priorities.
The good thing is that your architectural drafting service providers can also handle these tasks. You can also approach professional drafting firms that specialize in the mechanical sector.


Electrical Drafting
This sort of drafting involves drawing schematics and wire plans for electrical systems and components.
Electrical drafting service providers figure out how to organize the components in your system so that the arrangement is safe, economical, and accessible for future necessities.
Some of the most common uses of electrical drafting are creating proper wiring diagrams, lighting arrangement and power distribution for buildings. You may also need professional drafting help for large electrical and control systems.
Large systems may require drawing schematic diagrams, circuit board assembly diagrams and additional diagrams for installation and maintenance. Electrical drafting services include preparing all the diagrams required by your system.
Structural Drafting
This is a sector of architectural drafting specializing in securing a structure’s integrity. The primary purpose of structural drafting services is to ensure that the building is structurally sound and meets all relevant building codes and regulations.
Structural drafting service includes creating plans, designs, and calculations concerning various structural components like beams, pillars, foundations, etc.
By creating detailed plans and drawings that accurately depict the structural components of the building, structural drafters can help to ensure that the building is constructed safely and efficiently.


This is an important type of drafting that focuses on projects based on outdoor spaces and landscapes. Landscape projects include theme parks, gardens, parks, and large premises of massive constructions.
Landscape drafting can involve a wide range of tasks like site analysis, design development, component distribution, construction plan with measurements for artificial components, etc.
The incorporation of water features and bodies and layout for tree plantation is also part of landscape drafting.
Interior Design Drafting
This type of drafting involves mapping details and creating plans in order to organize and furnish interior spaces. Furniture placement, color scheme, paint selection, and selecting designer tiles are the main focus of an interior design service provider.
A good interior designer will be able to bring innovation and his own style while resonating with the customer’s imagination. This requires not only skills and experience but also an artistic eye.

Drafting Services that We Provide
We provide a variety of drafting services besides CAD drawing and architectural drafting. Here is a detailed list of the services we provide.
CAD (Computer Aided Design) Drawing Services
Numerically precise and clean technical drawings and drafts related to a project can be easily developed using computer software like AutoCAD.
We can provide detailed and accurate architectural, mechanical, and electrical drawings using AutoCAD. Our own highly skilled AutoCAD designers will meticulously take care of all the possible AutoCAD drafting and drawings your project may need.
Here are some of the different types of CAD drafting services we provide our customers.
Structural CAD Services
This service includes creating detailed and comprehensive drawings of structural component placement layouts and respective material analyses for the system. It’s our responsibility to provide all sorts of illustrations you need for your project.
We have the experience and skill to work with a huge range of construction types.
Whether it’s the blueprint of your home or a large commercial building, we can pin down all the minute details in our designs.
MEP CAD Services
We can provide the best design for the mechanical, electrical, and plumbing (MEP) systems of your construction project with corresponding CAD drawings.
Our MEP CAD service handles large HVAC system layouts, comprehensive wiring, lighting component layout, and plumbing systems with immaculate precision.
It’s our goal to provide a neat and easily accessible layout for all your MEP systems.
Facade CAD Services
This service involves creating properly detailed drawings of your construction’s facade. The drawings will include sections, elevations, and necessary 3D views.
Facade drawings are exceptionally helpful for understanding and visualizing the exterior face design of your construction project.
Also, it may be needed as a part of the approval process of your construction according to the local codes and regulations.
Architectural Drafting Services
At ‘AutoCAD India,’ we have a team of experienced architectural drafters who can confidently fulfill all the required architectural drafting services for your construction.
Our goal is to precisely reflect an architect’s idea through charming drawings and crafts.
We will create detailed drawings of your construction or renovation designs, including floor plans, elevations, sections, exterior design, and interior design.
These drawings will hold an all-inclusive visual representation of your project.
Building layout, materials, textures, colors, and other indispensable structural and design-oriented features will be included in our drawings.
3D Modeling Services
For a more authentic visualization of your project, we will develop 3D models of the building structure, system layout, exterior view, and other essential factors.
Our brilliant AutoCAD designer team can create immersive and accurate models for any architectural and engineering designs, product designs, and other technical drawings.
Mechanical Drafting Services
Besides the MEP-related systems of construction, our team at AutoCAD India can develop detailed CAD drawings of any intricate mechanical systems or machinery.
The drawings may involve the design, manufacture, repair, or assembly of different mechanical components or machinery.
We can provide 2D drawings or 3D models with engineering specifications and immersive perspectives, including cross-section, exploded view, and isometric view.
Conversion Services
At AutoCAD India, we convert existing paper drawings into digital CAD drawings and 2D digital or paper drawings into immersive 3D models.
Besides architectural and mechanical drawings, we handle technical drawings, engineering schematics, and blueprints.
Why Should You Choose Us (AutoCAD India)
AutoCAD India has a huge and diverse base of satisfied customers which includes real estate developers, engineers, interior designers, electricians, and contractors.
The 5 following points sum up why we are better and more reliable than other drafting companies.
Knowledge and Expertise
We have over 450 professional drafters with unique skills, knowledge, and exceptional ability to commit to teamwork. They know the ins and outs of building codes, regulations, and industry standards.
Working for decades in this market, our experience and expertise let us produce efficient and flawless construction drawings and plans.
Cost Effective and Time Saving Service
If your construction design doesn’t involve many aesthetically driven features, then hiring an architectural service is the best option for you.
A professional drafting service provider like us can give you the best technical plans and advice for your construction at the best rate. We can also help you avoid expensive future mistakes.
A good drafting service will cost you a good price, but a bad drafting service will cost you way more in the long run.
Also, we’re highly customer friendly and upfront. This helps us to understand our customers better and provide a more cohesive output.
Better and Accurate Outcome
Our outstanding compatibility and ability to work let us handle large projects with the utmost precision. Maintaining deadlines and producing top-quality work are of the same priority to us, so you won’t have to worry about either.
Also, for a project’s success, the blueprint and drawings must be drawn considering various non-ideal situations.
At AutoCAD India, our team of drafters has highly valuable members with unique perspectives. Through proper analysis, we come up with possible challenges you might face and amend our plans and drawings to adapt to these unwarranted situations.
Flexibility
We aim to provide flexible designs that can easily accept changes and modifications. The blueprint of your project may need modifications due to various factors like changes to the site, budget constraints, material change, etc.
Design flexibility is an important feature that helps your projects to evolve and adapt to unwelcoming situations. If the design is too dependent on a certain factor, it’ll be extremely hard to rework after that factor faces change.
24/7 Technical Support
One of the best benefits of hiring us is that you have continuous free access to our team of professionals.
After the plans and drawings have been drafted, you’ll get technical support and consultation for any issues that arise during construction. You can reach us via email, phone, or our Facebook page any time of the day.
4 Reasons Why CAD Are Better than Manual Drawings
CAD drawings are superior to manual drawings in various ways. Manual drawings are not only more prone to errors but also rigid and time-consuming Let’s take a look at some of these reasons why CAD drawings are better than manual ones.
Accuracy and Flexibility
Drafting involves a burdensome number of calculations, parameter recordings, and proper uses of geometrical lines and principles. A drafter needs to implement slopes, arcs, curvatures, datum symbols, and many other features in his/her drawing.
Handling these tedious streams of microtasks without human error isn’t possible. CAD systems aid in managing the calculations and parameters of drawings, making them more accurate.
Designs made in CAD systems are also very malleable. We can make multiple changes at once, like changing the same parameter across a group of objects or drawings.
Easy Workflow
CAD system doesn’t make architectural drawing easier, but it sure reduces a lot of work. The basic drawing tasks are simple and require very little time to complete.
There are also hotkeys to access any tools with a tap. Shading, hatch, or similar tools that require a lot of time and dedication while done by hand can be done via CAD systems within minutes.
Efficient Collaboration
The workload of large and convoluted projects is shared by several drafters. A team of drafters can divide a large plan into pieces and draw them separately.
For manual drafting, this method will work only when the team members have an astounding level of understanding with each other. And from finishing individual pieces to putting it as a whole is a lot of work.
But CAD drafting tools have made teamwork significantly convenient and time-saving. To update our co-workers, we can simply send the digital print files (DWG, DWFx) to them via email.
This makes intricate projects a lot easier and more manageable.
Compatibility With 3D Modeling Software
CAD drawings are extremely helpful for developing realistic 3D models of a project. In contrast, manual drawing needs to be converted to a digital print first before building 3D models.
We can easily develop immersive 3D models from 2D drawings in AutoCAD itself. 3rd party 3D modeling tools like 3ds MAX and Blender are also highly compatible with CAD systems.
Frequently Asked Questions on Drafting Service
Our clients often have the following queries. Be sure to give it a read. If you still have any queries, feel free to contact us.
How does a drafting service work?
A drafting firm will require an initial design brief from the client to estimate the amount of work. The client needs to outline all the scope and requirements of the project.
There might be site analysis, blueprint verification, and other tasks before the final design, depending on the project’s requirements.
How do I choose the right drafting service for my project?
Before choosing a provider for your drafting service, focus mainly on three things. Is the firm reliable and budget-friendly? If it is, do they provide the specific services you want? After ensuring these two factors, contact them and discuss if they can handle your project or not.
What technology and software do drafting services use?
Drafting services mainly utilize 2D and 3D CAD software and BIM software. Some firms use additional tools to enhance their work. Drafting technology varies a great deal from service to service.
Does costly service mean better drafting service?
Not really. To really understand which company provides good drafting service, you should look at their customer reviews. It’s true that a company won’t be able to sustain the market with a high price and poor work quality. But getting the right value for your money matters a lot as well.
Contact us today
AutoCAD India is a reputed name that has been providing reliable service in the drafting industry for decades. We highly prioritize customer satisfaction, and we’ll handle your project with the utmost care and dedication.
If you do your research on drafting service companies, you’ll realize we provide the best value service in the market.
So, why wait? Contact us for any drafting service you need.
Our Services
As a leader in the AutoCAD industry, we offer a wide range of services. Some of them have been detailed below:
Brands we've work with




Got a question? Get in touch
We're here to help. Send us an email or get a personalized quote.
- Accuracy guarantee
